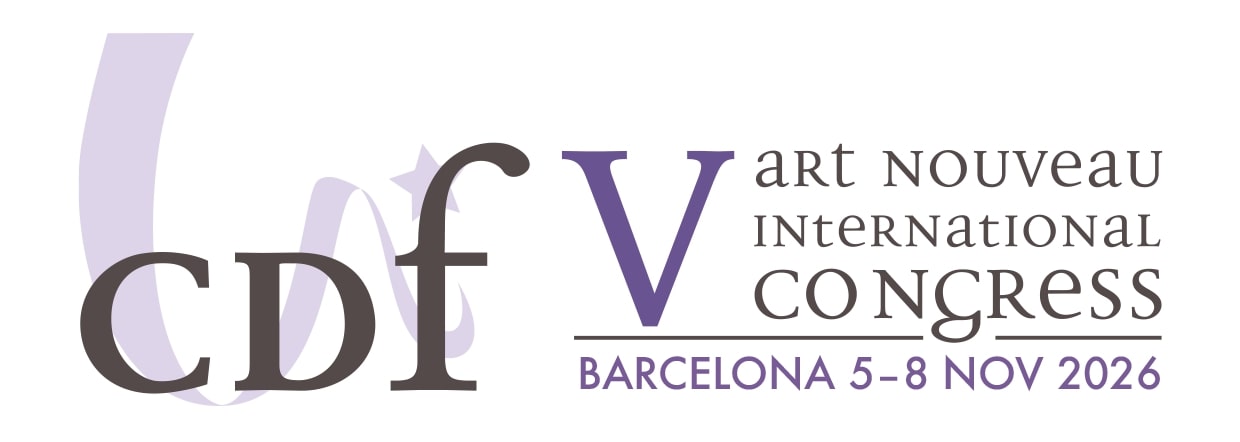The Camille Claudel Museum has just reopened to the public after a restoration. Located in Nogent-sur-Seine, about a hundred kilometres from Paris, it is the first museum in the world dedicated to the French artist.
With the reopening, new works are on display such as the Psalm, in the image, a bronze from 1889. It is on loan from the Beffroi Musée Boucher de Perthes - Manessier, in Abbeville.
The Camille Claudel Museum has just reopened to the public
Nogent-sur-Seine, 07.04.2025 | Published by coupDefouet
The Restoration of Villa Bernasconi
Cernobbio, Como, 21.02.2025 | Published by coupDefouet
Villa Bernasconi's restoration was recently completed with the execution of the project's final phase, in which this Libertystyle mansion's original decorations were restored. Built between 1905 and 1906 to the design of architect Alfredo Campanini and engineer Davide Bernasconi, this villa on Lake Como's shores is one of Cernobbio's most splendid architectural gems.
Thanks to photographic documentation and stratigraphic tests, it was possible to certify the state of surfaces before proceeding to remove the upper surface layers. Restorers were likewise able to recognise the various overlapping layers of white tempera and render which, once removed, revealed the original decorations of stylised leaves and
blossoms framed in refined, sinuous lines. It was also discovered that the so-called Bernasconi Salon was not a single room, but three, each with a uniquely decorated ceiling, which were later joined together. The paintings restored in the villa's turret are arranged modularly, depicting naturalistic sunflowers and foliage. Here, the natural elements are painted in small groups, surrounded by linear bands that intertwine sinuously from the ceiling to the wall motifs. The retouching of the gaps in the decorative scheme was done using watercolour stains and glazes.
The works to restore Villa Bernasconi, owned by Cernobbio Town Council, which promotes it as a "talking house museum", have been made possible thanks to the support of the Lombardy Region. The restoration was undertaken by the firm Pepe Arte di Angela Cal, following the architect Corrado Tagliabue's design (see issue 31 of the magazine coupDefouet 31 pp. 52-59).
The Ursulines Reopens
Mechelen, 06.02.2025 | Published by coupDefouet
The Art Nouveau Winter Garden of the Ursulines has opened again after almost two years devoted to restoration and renewal. The stained-glass domed conservatory of the former Ursuline Boarding School in Onze-Lieve-Vrouw-Waver, near Mechelen, Belgium (see cDf No 32) has been adapted to improve the site's tourist potential. The premises now boast an adequate visitor car park, a new fully accessible main entrance, a refurbished reception area and modern toilet facilities.
The current restoration process mainly centred on reinforcing the Winter Garden's foundations and restoring its historic tiled floor. After the 15,000 period tiles were removed, they were meticulously cleaned and cleared of mortar residue one by one while the floor base was carefully restored. Laying them again was quite a challenge, as each tile had to be placed in exactly the same place as it was before.
The renewal offers visitors an enhanced experience, improved by a new audio-guide route now being developed for individual visits. Using interactive multimedia applications, this will take visitors back to the heyday of the Ursuline boarding-school girls and nuns in the early twentieth century. Group visits are guided by thirty-five passionate volunteers sharing their expertise on the heritage and history of the Winter Garden, Monastery Church and Piano Gallery. The Ursulines' Winter Garden is preserved and promoted thanks to collaboration between the non-profit association vzw Wintertuin Ursulinen and the landscape protection foundation Kempens Landschap.
For more information:
info@visitwintertuin.be
New Mucha Museum
Prague, 21.01.2025 | Published by \"coupDefouet\"
A new museum devoted to the great Czech artist Alfons Mucha opens its doors in the centre of Prague in 2025. The home for Mucha's artistic legacy in the capital of the Czech Republic is the recently restored eighteenth-century Savarin Palace. Situated in the heart of historic Prague, the Mucha Museum promises not only to be a new cultural landmark in the city on its own merits, but also the first step in developing the ambitious Savarin Project: a large urban development directed by British architect Thomas Heatherwick for Crestyl developers. This will interconnect several historic buildings in a 15,000 square-metre complex that hosts cultural centres, commercial areas, open courtyards and green spaces. The project will also include a space to become the bespoke permanent home of Mucha's monumental masterpiece The Slav Epic.
The new Mucha Museum is to be a permanent space in which to display selections of works from the Mucha Trust Collection's rich holdings. Its inauguration in February 2025 will present the new exhibition "Mucha: Art Nouveau & Utopia", featuring ninety works from the collection, including paintings, posters, drawings, books and photographs. The show explores Mucha's artistic and spiritual journey from his most popular Art Nouveau poster designs through to the creation of The Slav Epic and the ideological vision that underpinned it. It has been conceived by the curator of the Mucha Foundation, Tomoko Sato, and staged by AI DESIGN, a Czech architectural studio that has collaborated with the Mucha Foundation on previous occasions.
For more information:www.mucha.eu
Guided tours of Casa Macaya in August
Barcelona, 17.07.2024 | Published by coupDefouet
This August, CaixaForum Macaya is organizing guided tours of its headquarters, Casa Macaya (1898), an architectural jewel by the architect Josep Puig i Cadafalch, with sculptural works by his regular collaborators Eusebi Arnau and Alfons Juyol. A tour of the two façades, the entrance, the courtyard, the staircase, the old coach houses and the noble room, where the history of the uses of this building on Passeig de Sant Joan is also explained. Visits are available in Catalan, Spanish and English.
The Macaya House is part of the association Art Nouveau European Route.
August 2024
English, Monday at 7 p.m
Catalan and Spanish, Wednesday at 7 p.m
Reservations and information at: https://caixaforum.org/ca/macaya/p/visites-guiades-a-l-edificio_a164840020









